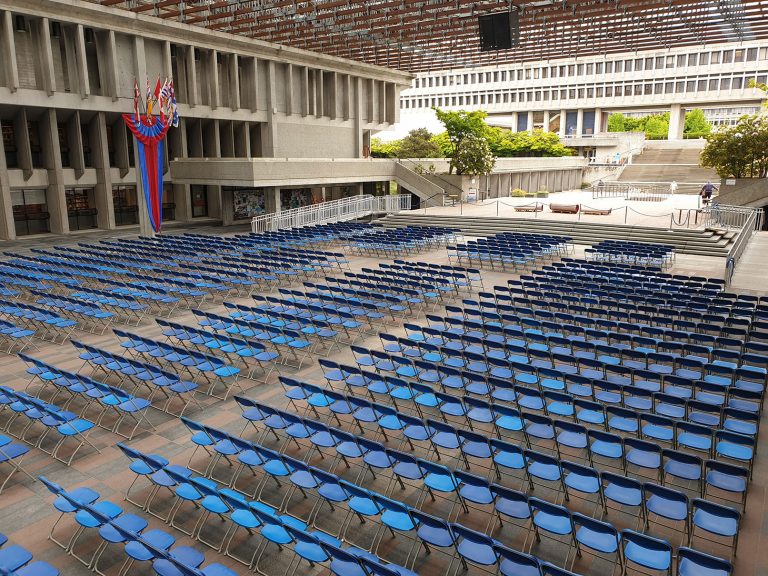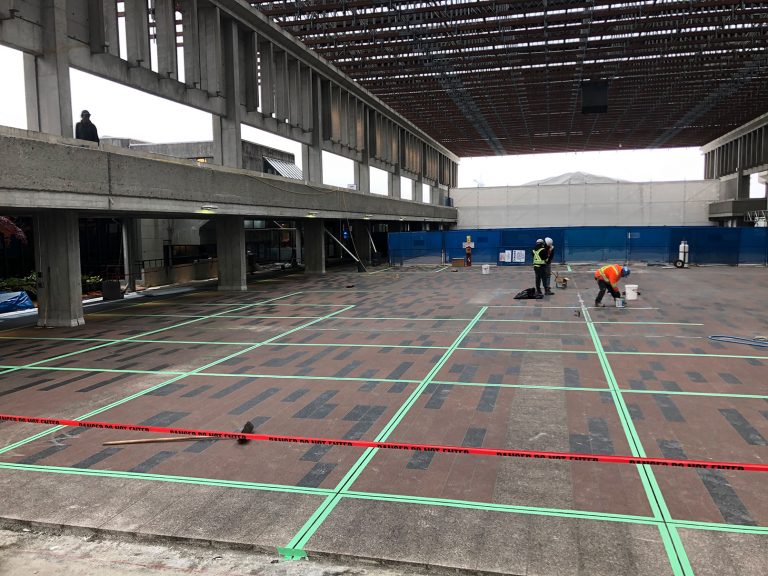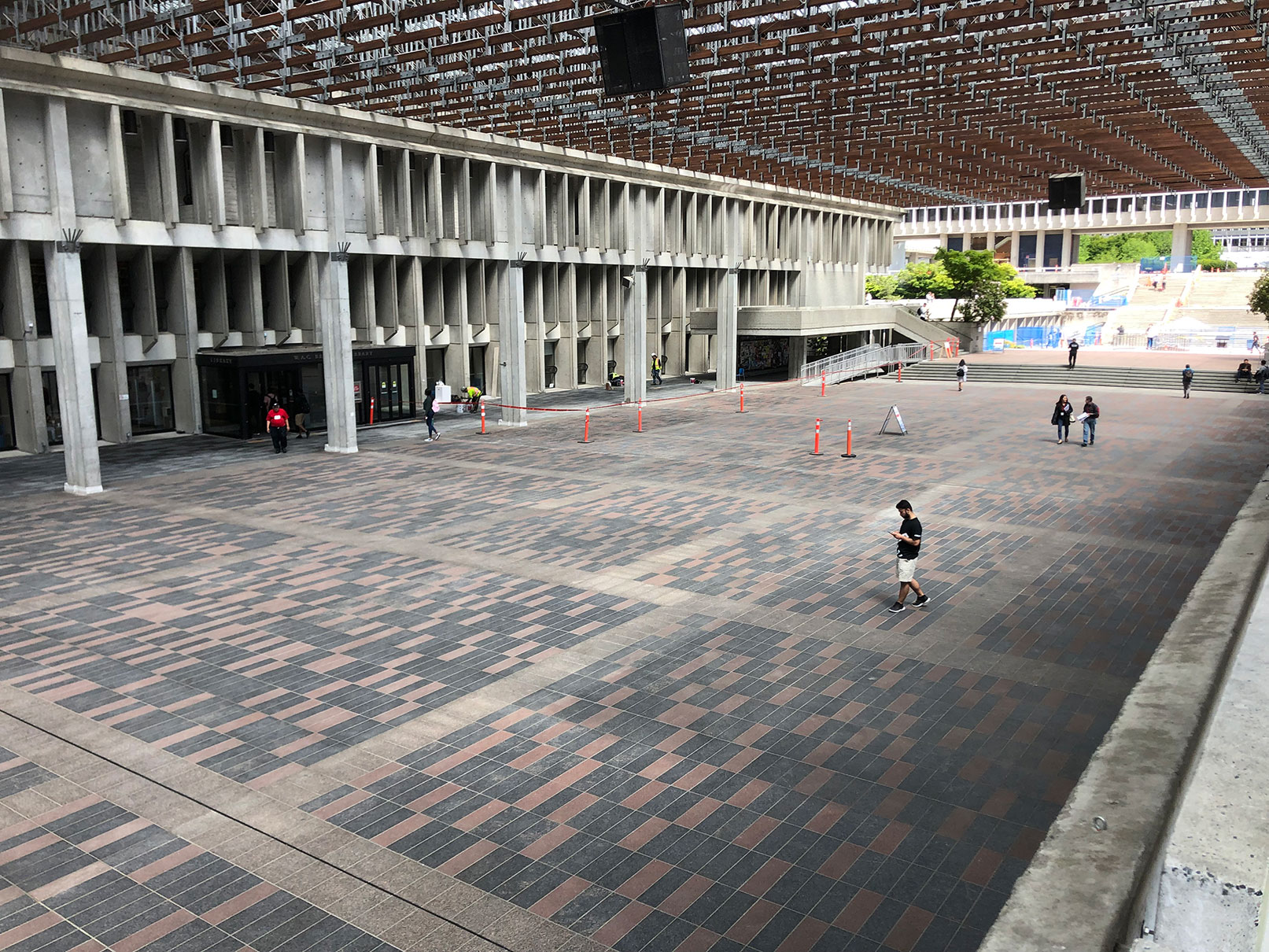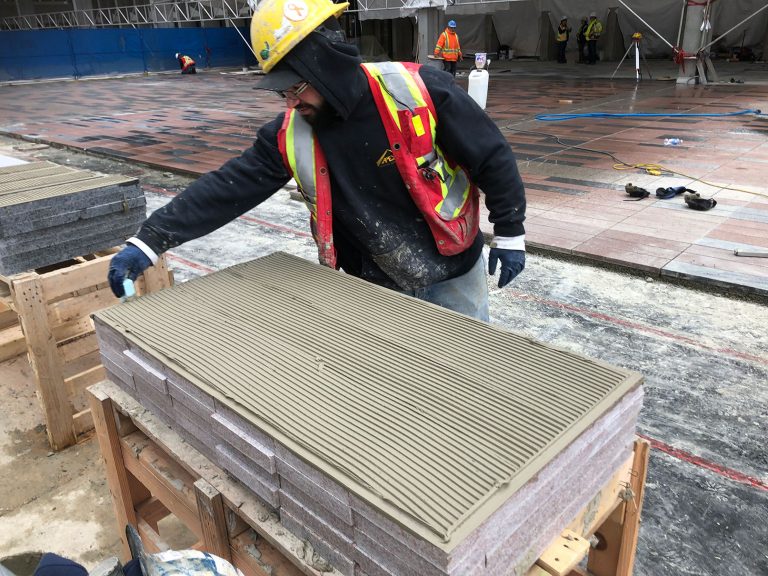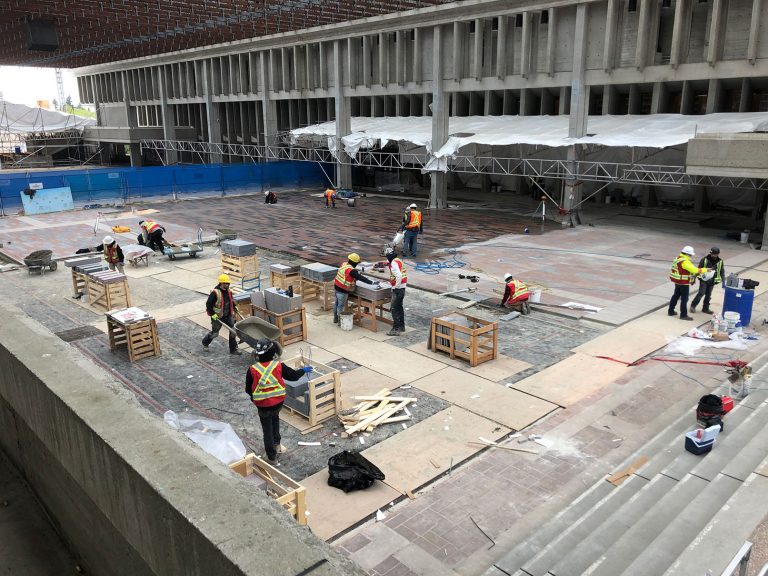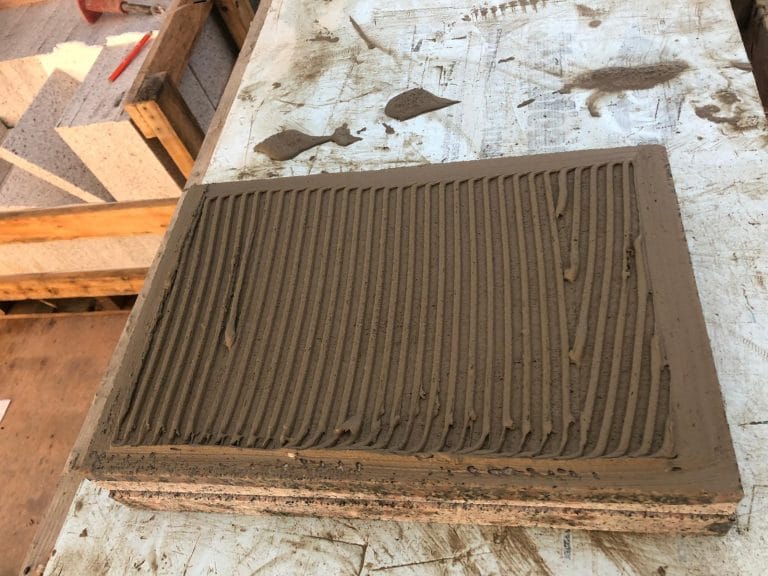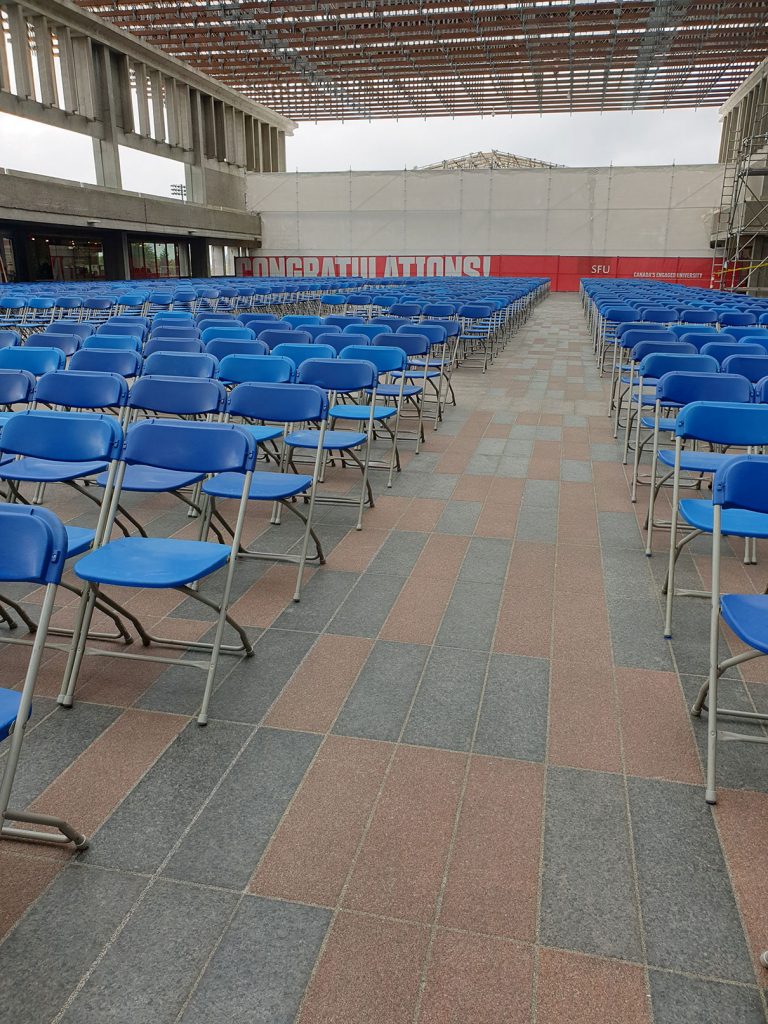SIMON FRASER UNIVERSITY (SFU)
Renovations, renewals and modernizations.
Simon Fraser University’s Burnaby campus is undergoing several significant infrastructure upgrades as part of a University’s attempt to inject new life and energy into their main campus. The $400 million upgrade which is scheduled to take place over a three-year period will see the addition of new facilities aimed at enhancing the campus experience and restoring the institutions vision of being Canada’s engaged university.
The University selected Ledcor as the main contractor to drive the 200,000sqft renovation of the existing paved areas, providing a fresh, modern feel to the heart of the Burnaby campus.
Permeability, durability and usability were signalled as the top priorities for Simon Fraser University’s paving renovation. Our “Romex System Guarantee” paving system, comprising of our permeable Trass-Bed bedding, Adhesion Elutriant and 2 component jointing material will allow students to enjoy solid, puddle free surfaces with a 50 years+ life expectancy, with the first decade backed by our 10-year warranty cover.
PROJECT NEEDS
- A permeable surface capable of dealing with the expected annual rainfall on Burnaby mountain.
- Durable system capable withstanding industrial cleaning and of supporting a high level of pedestrian loading with near elimination of trip hazards and liabilities for users.
- Faster than average install and application rates to allow the renovated areas to meet tight convocation deadlines and be re-opened to students as soon as possible.
PROJECT SOLUTION
The multiple economic, environmental and sustainable benefits of our 3-part RSG paving system made Romex the only choice to support the University’s campus wide renovations. By utilising our premier permeable hardscape offering, SFU and its student body can enjoy strong, puddle free and attractive walkways for years to come. All contractors and suppliers involved in delivering the SFU project can be proud of the results on such an iconic and innovative installation for the Pacific Northwest Region.
PROJECT VIDEO
Built in 1965, the Erickson / Massey Simon Fraser University Campus is among the most significant pieces of Canadian architecture. After fifty years of hosting convocations, celebrations, and protests while performing the double functions of plaza and roof, the Convocation Mall and Academic Quadrangle were in grave need of a renewal. The roofing membrane under the plaza finishes had degraded to the point that rainwater regularly leaked into the education spaces below, and SFU maintenance struggled with piecemeal fixes to escalating water ingress problems.…
Works of heritage significance like the Erickson / Massey SFU Campus Plaza demand limited intervention to retain the original expression and fabric. For this reason, this project was complicated by a need to maintain existing door, window, and stair thresholds, resulting in a fixed, build-up on top of the existing structure of no more than 3.5 or 6 inches (depending on the location). Further, the plaza was designed to support light trucks for maintenance and servicing, and, therefore, required a fully grouted finish rather than a conventional pedestal supported finish, which would not support vehicle loads.
To address the project requirements, PUBLIC selected a drainable mortar system. Used widely in Europe for the past 40 years, this system uses an epoxy and birds-eye gravel, permeable matrix (Romex Trass Bed and Rompox Drain system) to create a bi-level draining mortar bed: Rainwater flows to surface drains as well as through the permeable mortar matrix to the membrane beneath. This system reduces ponding on low-slope structures and is rated to support vehicle loads. Finish tiles are fully supported and adhered with an epoxy that resists movement, freeze-thaw cycling, and degradation of the jointing materials (the campus plaza has an extensive number of joints with other buildings and hundreds of unique boundary conditions). A full-scale, in-situ mock-up of several short-listed roof assemblies was constructed and tested for loading and drainage performance. The final, selected assembly demonstrated the fastest drainage and drying times.
John Wall, Architect AIBC, OAA, MRAIC, LEED AP, Principal, Public Design
PROJECT GALLERY
RSG Permeable Paving System with Rompox Drain Jointing Mortar, Adhesion Elutriant and Trass Bed Drainage Bedding Mortar.
200,000 sq.ft renovation of campus walkways, convocation hall and public areas.
Burnaby, BC
2019
ETA Landscape Architecture
Simon Fraser University
Commercial

